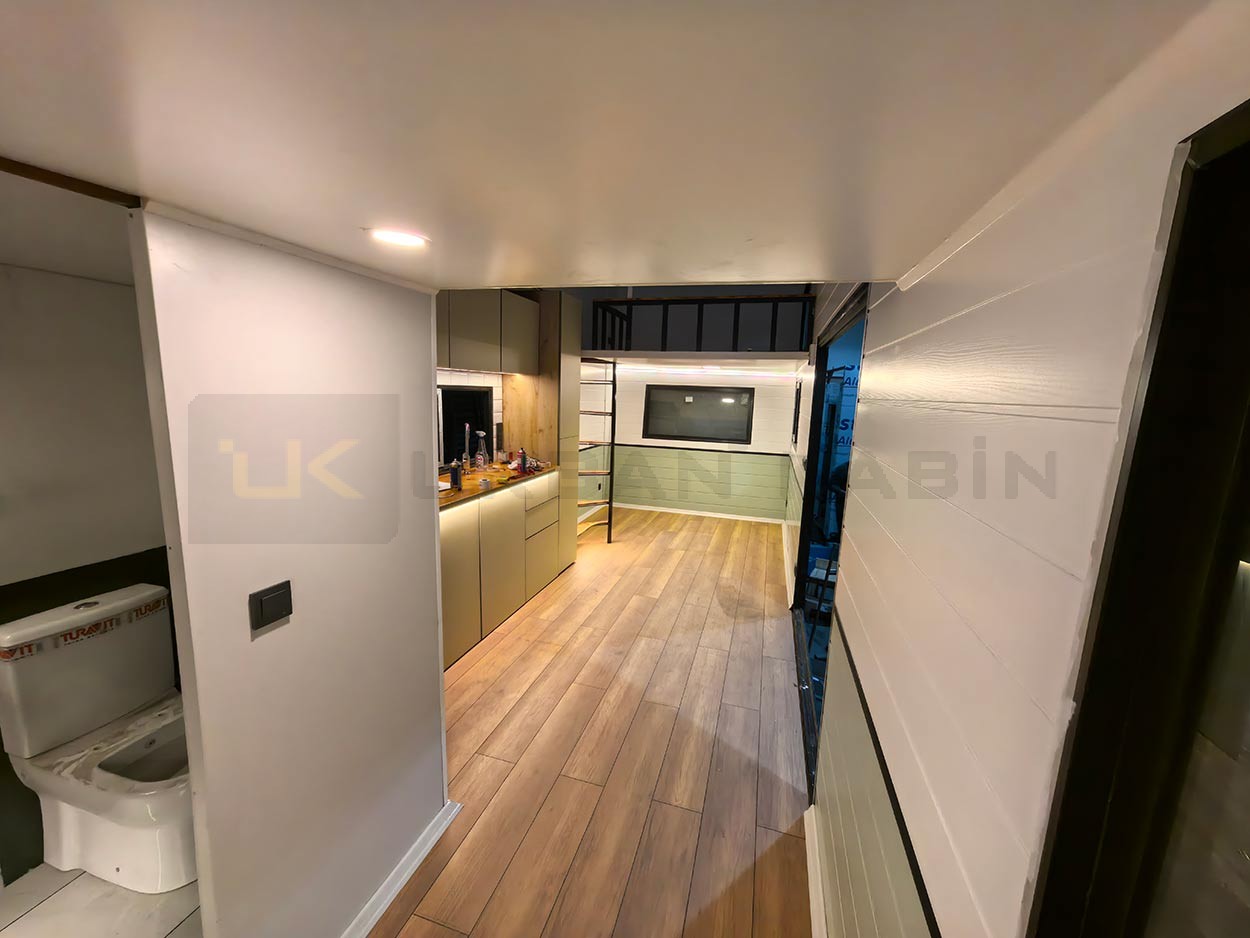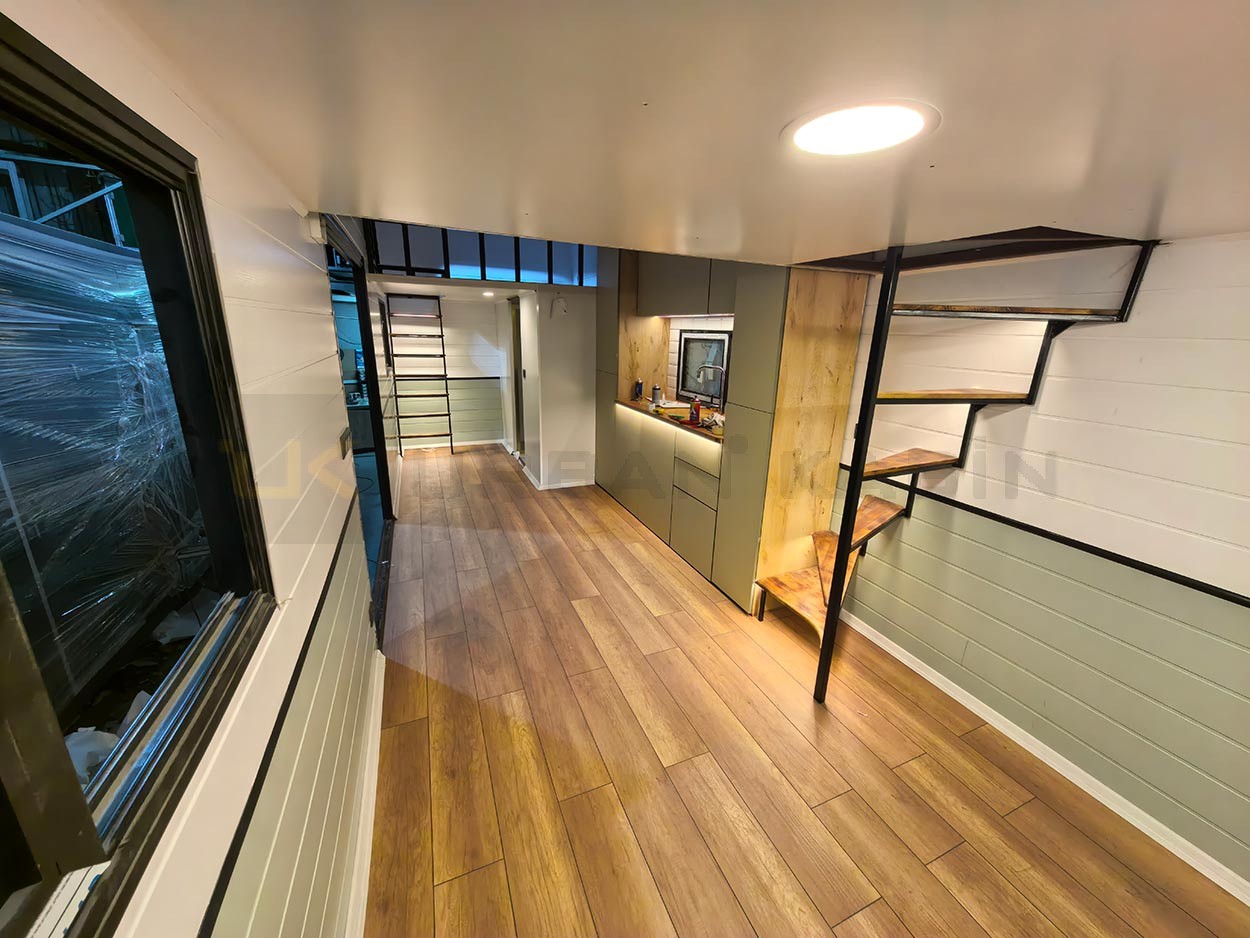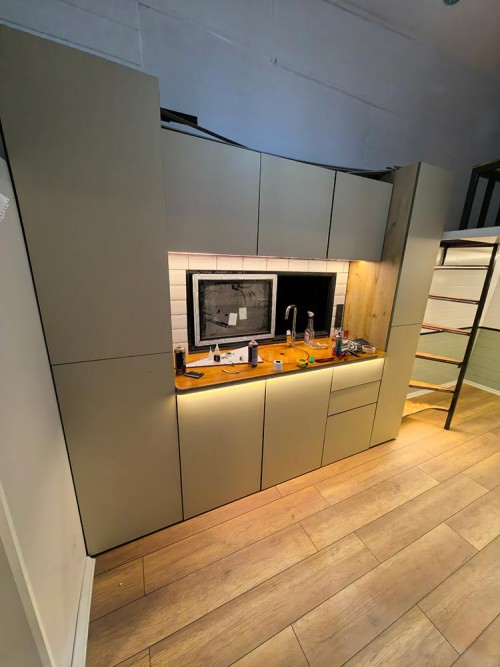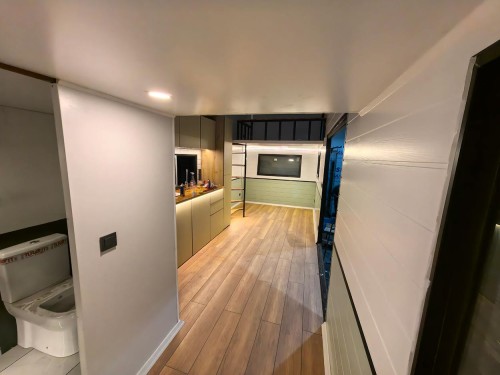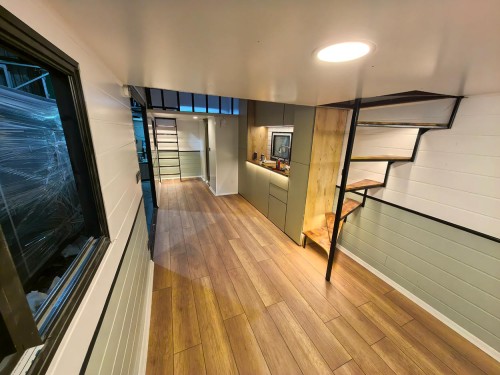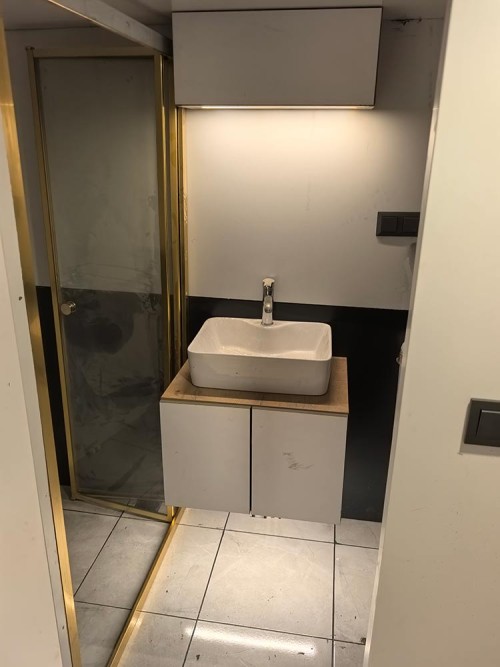The Rise of Minimalism and the Tiny House Trend
In recent years, there has been a growing interest in the minimalist lifestyle around the world. This shift is driven by the pursuit of sustainability and increasing living costs. That’s where the concept of the “Tiny House” comes in. Tiny houses typically range between 10 to 30 square meters and are designed to be functional and mobile. In Turkey, the demand for Tiny House manufacturing is also increasing, especially in rural and coastal regions.
The Tiny House Manufacturing Process
Unlike traditional buildings, tiny houses are built in a modular and mobile structure. The process begins with a needs analysis, followed by custom design based on factors such as the number of occupants and desired features. The structure is then constructed using durable yet lightweight materials like steel or wooden frames. Roof insulation, electric systems, plumbing, and solar panel installations complete the build.
Benefits
- Affordable: Can be built at a fraction of the cost of a regular home.
- Portable: Easily towable like a caravan, allowing flexible relocation.
- Eco-friendly: Consumes less energy and often utilizes solar power.
- Freedom: No rent, no maintenance fees – just simple living.
Who Prefers Tiny Houses?
Tiny houses are ideal for people who want to live closer to nature, escape city life, or enjoy summer living in a cost-effective way. They are also popular for glamping businesses, farms, and vineyard homes.
Our Solutions as Urban Cabin
We provide turnkey Tiny House solutions tailored to your needs. With customizable features and nature-integrated designs, we help you create the perfect compact living space. Let’s build your dream tiny home together.



